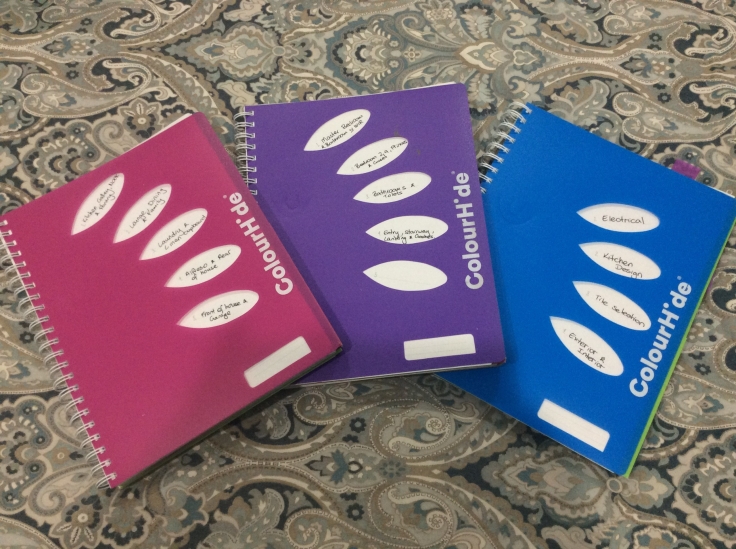A couple of people have asked me what my notebooks are in the photos I have posted.
So this is a blog about how I organised myself for our build and how I kept everything documented throughout our process.
I started with 3 notebooks, two are divided up into sections of every room and area in the house.
When I had a thought, a question or saw something I wanted in that room, I would write it in the books.

For example
· Colour of walls, skirting, feature walls
· Size of doors, widths and heights. I upgraded my pantry door to be 820mm wide – there was no need for it to only be a 720mm wide as there was a void behind the door anyway.
· Dimensions of cupboards and layout
· Heights of ceilings
· Stove top options and preference
· Range hood options and the height you want it at
· What way do you want the shower door to swing open – is this the easiest way to reach for your towels?
· Any pricing I was told
· Tapware names and styles
· Do you want an extra Manhole in the garage? That sort of thing
Draw pictures of window configurations, plan room layouts and doodle what you want your laundry/ kitchen/ WIR to look like.
I spent a few hours in the display house version of our home, sitting in each room and writing down all the things I wanted changed, upgraded and located in that room.
In the bathrooms I wanted a square set windows with the tiles inside the frame and up to the glass of the window, then with plantation shutters inside the window frame.
The rest of the house was to have window architraves.
If there were questions and I got an answer, later on, I would note it down in the book.
If the note was added to the tender/WOS/Contract paperwork, I would highlight the corresponding line/question/note in my book green, if it was something I couldn’t do or on longer wanted, I would highlight it pink. This way I could flick through the book and only look at the non-highlighted items for the ones that still needed to be addressed.

When preparing for WOS be condensed our two books into one and divided it up per Appointment meeting. Moving all the electrical from each room/ area of the house into one easy to navigate section.
Sensor lights for the porch, manhole lights & power point for the extra manhole that we had added to the garage. Addition remote for the garage door. Sub-board location. Speaker pre-wiring etc.

It’s amazing how much paperwork you are given throughout the process of building a house.
Clear files.
I had two clear files, one A4 and one A3.
These housed the most up to date plans, quote or tender doc or contract docs, WOS selection doc, Brevis floor plan and quote, tile section doc, electrical quote etc.
The A3 was all my house plans and engineers drawings along with my hand drawn electrical layouts.

I marked the plans that still needed to be corrected with reusable sticky arrows.

Three Big Black Folders
These were broken down into Land, Conveyancer and Developer paperwork and contracts. Then the Mortgage, Broker and Bank paperwork. Third one is 3rd party suppliers quotes and brochures.

Then there are the PD folders.
One thing I can advise it to keep everything! Don’t throw out the old quote just because you’re at tender stage, you may need to refer back to it at some point. We often had to! For instance, our driveway inclusions and pricing were broken down in the Sales quote but all lumped together in the tender and contract house price. Also, our initial developer covenants inclusions seem to change on us when we got to tender.
One folder for every price, quote and old versions of the quote/ tender/ contract docs. One folder for every floor plan change, WOS section document change and revisions. And One folder for all the printed out email chains from our Sales, BCFH, BC, Tender presenter, Contract presenter – highlighted and chronologically filed.

Tucked away under my bed is an A4 box of old PD brochures, floor plan books, and duplicates of quotes with handwritten notes on them.

I have a pouch filled with old samples that are no longer relevant and my ever growing baggy of current samples.
And finally a folder for all the receipts of money paid out so far as deposits.

Organisation is the key, when you are in a meeting and want something included in your house, you need to lay your hands on the make/model/price quoted/ location of display home, quickly.
Most importantly, you don’t want to miss anything, PD meetings move quickly, there’s no time to stop and rack your brains to make sure you have remembered everything.



Leave a comment